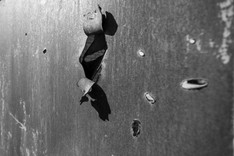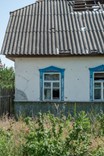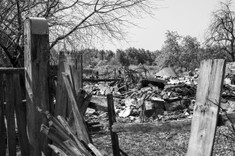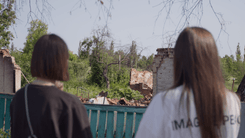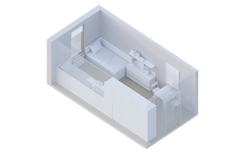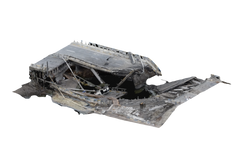Місія
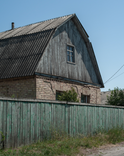
Дослідження
RE:Ukraine Villages прагне зробити відновлення сільського будинку з повагою до локального контексту привабливою альтернативою, яка не вимагає від власника додаткових досліджень. Для цього нам треба було дослідити особливості української сільської архітектури та напрацювати алгоритм для перетворення цієї інформації на онлайн-конструктор для майбутніх користувачів.
Перші думки про проєкт RE:Ukraine Villages з’явилися в нас в березні 2022 року, коли в Київській області ще тривали бої, а з різних джерел надходила інформація про руйнування сіл та містечок.
Війна може кардинально змінити вигляд наших сіл – не тільки обстрілами, а й під час повоєнної відбудови. Ми знали, що відновлення почнеться одразу після деокупації і з очевидних причин відбуватиметься швидко та за стандартизованим сценарієм. Наша команда розуміла, що відновлення самобутньої та характерної української сільської хати – не очевидний шлях, і що більшість скористається готовим котеджним проєктом.
Ми вирішили спростити процес відбудови та запропонувати власникам готове рішення. Адже будь-який ремонт чи будівництво з нуля – це велике діло, особливо, коли необхідність з'являється раптово та в умовах війни. Часто це історія різних поколінь – дітям доведеться відбудовувати будинки своїх батьків, і це вплине на ремонтні рішення.
Проєкти-однодумці
При розробці онлайн-конструктора ми шукали універсальні варіанти та брали найбільш розповсюджені декоративні елементи. Проте ми віримо, що власники будинків і волонтерські ініціативи, які відновлюють старі хати, збережуть і найбільш унікальні форми народного будівництва. Цінними для відбудови також є проєкти, які аналізують руйнування та збитки завдяки відкритим даним.
UADAMAGE
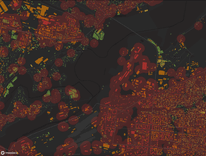
Проєкт, який аналізує руйнування українських міст та сіл на базі супутникових даних.
old khata project
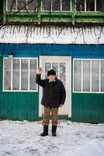
Фотопроєкт, який досліджує архітектуру українських сіл та документує історії власників хат, які пережили окупацію.
Гарне село
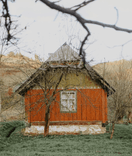
Фотопроєкт від Made in Ukraine, який презентує українські селища для збереження їх самобутності та історії.
Дерев'яне мереживо Чернігова
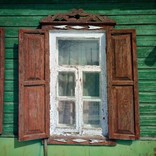
Онлайн-музей та проєкт команди волонтерів, які займаються реставрацією дерев'яного декору будинків Чернігівщини.
Repair together
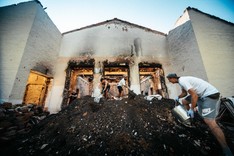
Волонтерська ініціатива, яка займається відбудовою та допомогою спільнотам, постраждалим від окупації.
Стріха
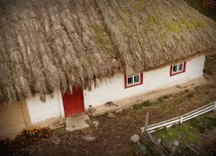
Проєкт від Craft Story та Ukraїner, який поєднує документальний серіал і низку лонгрідів про українську народну архітектуру, її регіональні особливості та шляхи порятунку.
Спадщина.UA
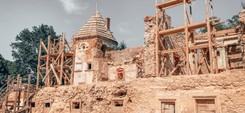
Благодійна ініціатива, яка з 2022 року спрямовує зусилля на відновлення сільських територій зі спадщиною через відродження невеликих сільських приватних будинків.
РАЙОН #1
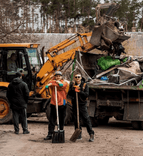
Благодійний проєкт, який займається відбудовою міст та сіл, які постраждали від російської окупації.
Система RE:UKRAINE
Ідея створення RE:Ukraine виникла в команди архітектурної майстерні balbek bureau в перші дні після повномасштабного вторгнення. Ми прагнули долучитися до загального спротиву своєю експертизою та почали роботу 10 березня – першим завданням стала розробка тимчасового житла для внутрішньо переміщених осіб.
З часом, у відповідь на виклики війни RE:Ukraine виріс у систему проєктів, яка об'єднує різні напрями – Housing, Monuments, Village і Memories. Ми дивимося в майбутнє України після перемоги, проте стаємо до планування й будівництва зараз, поки війна триває.
Гідність є нашим головним принципом – у повазі до співгромадян, домівок, міст, історії та колективної пам'яті.
Villages
Villages
Онлайн-конструктор, який спрощує відбудову сільських будинків із повагою до локального контексту
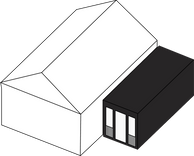
Villages
Благодійний фонд
Для того, аби втілювати в життя проєкти системи RE:Ukraine, у червні 2022 року команда balbek bureau заснувала однойменний благодійний фонд.
